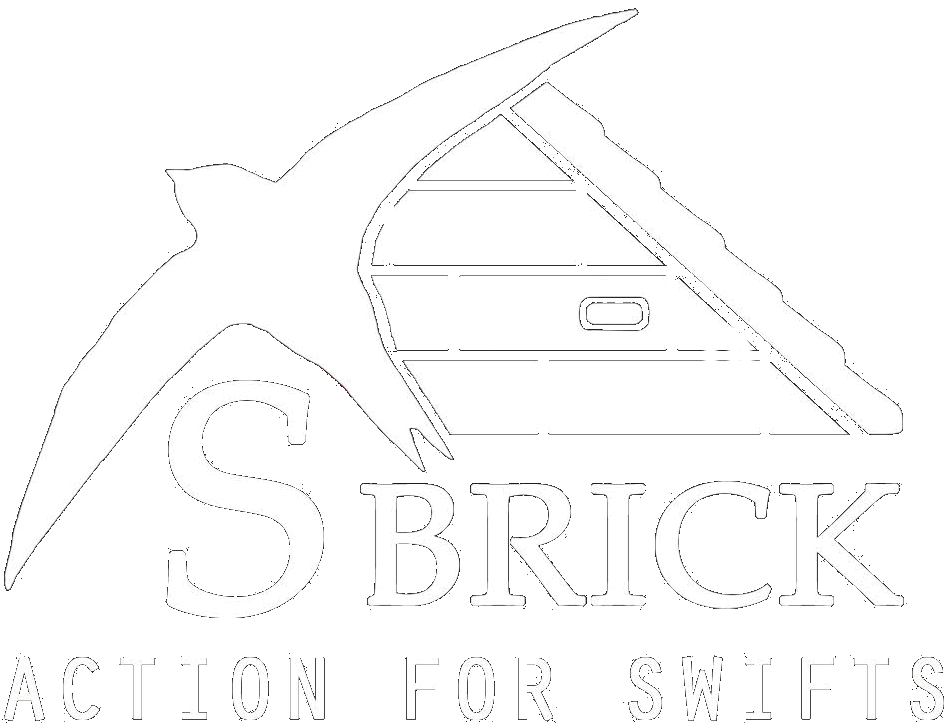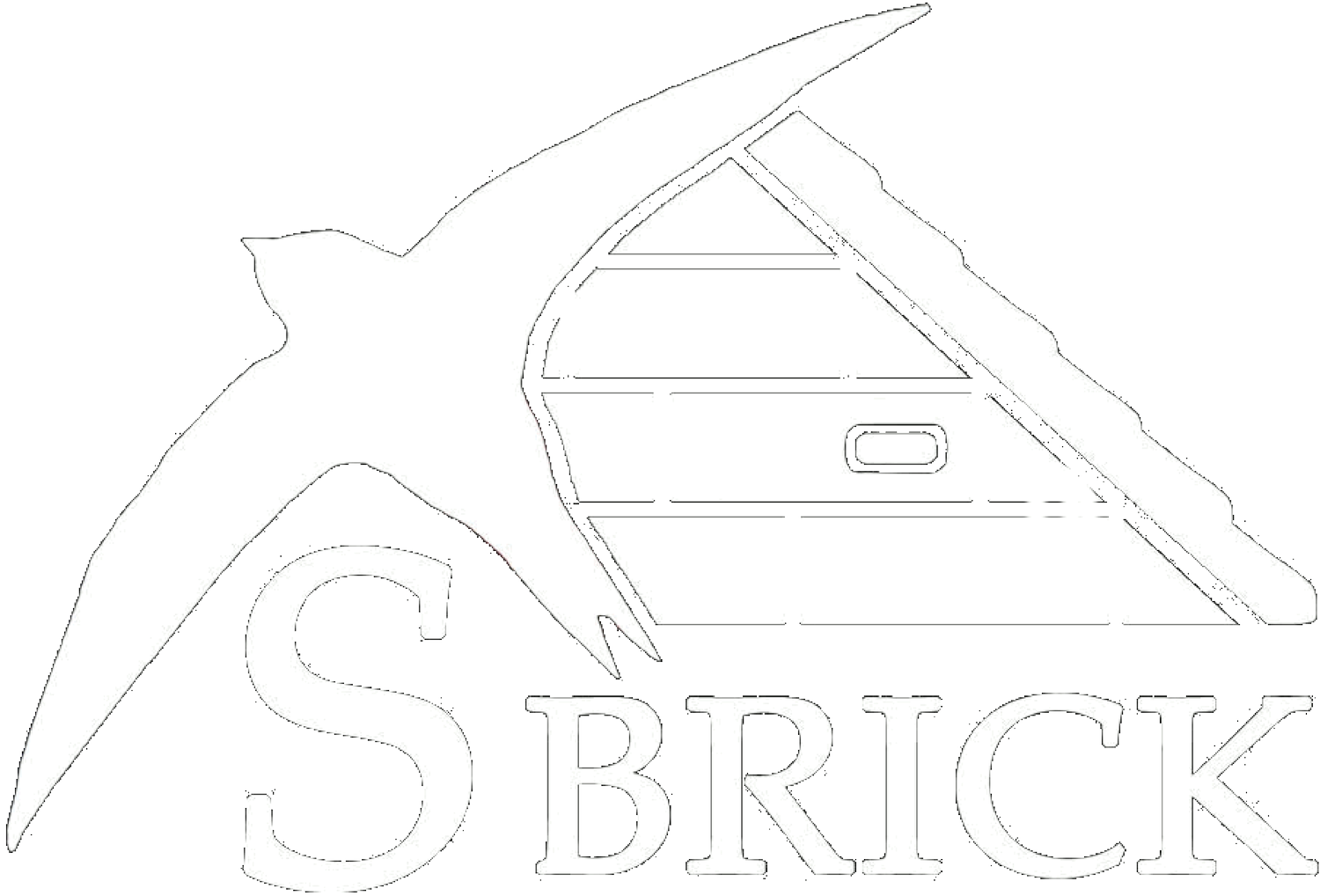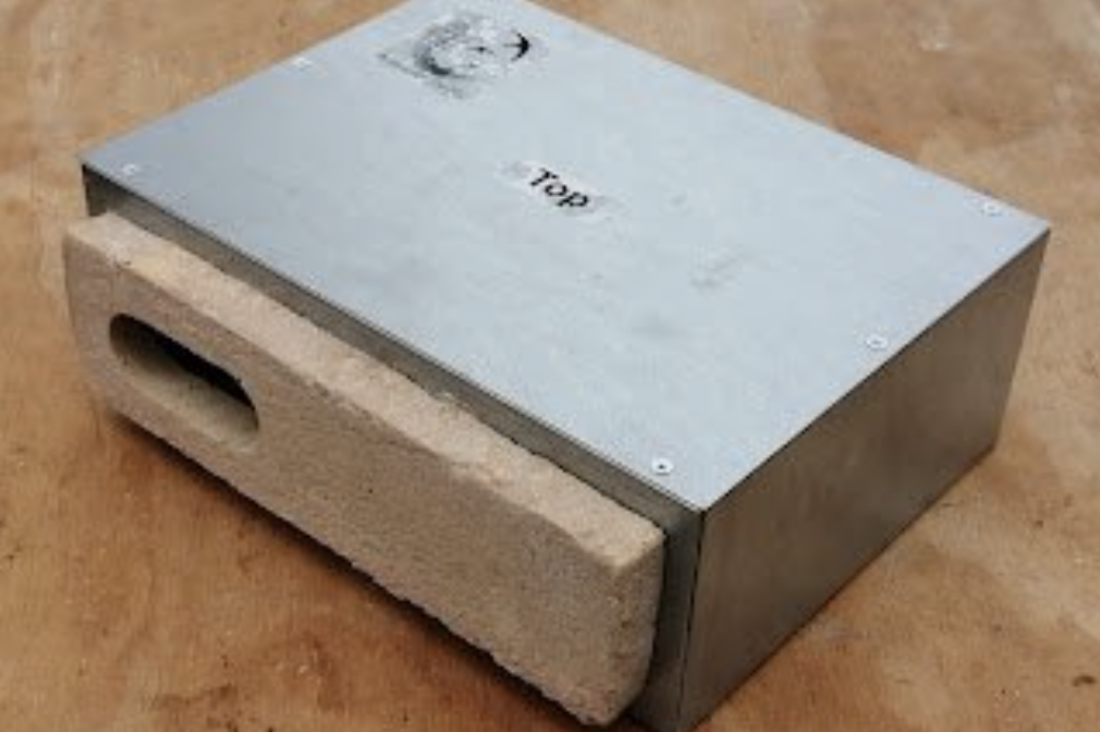Products
Galvanised Steel
AfS S-Brick
These comprise a galvanised steel nest chamber, a cloakboard (cement-fibreboard) floor and a fireproof sealant. With a height of 85mm, they all span 1 course of bricks (including mortar). Sheet metal AfS S-Bricks are especially appropriate in situations where fire regulations apply, as they are 100% incombustible and are fully compliant with BS 40421:2022 for nesting boxes.
-
Chamber material: Galvanised Steel
Weight: <2kg
Dimensions: See below
Facings: Brick slip or Stone slip (your own brick or near equivalent) or Render
-
The S Brick is installed in the same manner as a normal brick.
It is best installed high in a gable, under eaves or in a a parapet wall
Higher is better, but no less than 4 metres above ground (there is no maximum height)
Where there is space, spread them out, 1 metre spacing but can be closer.
A clear flyway in front
A lintel is not required. The S Brick is secured by pointing with cement mortar.
See here for installation video.
PLEASE ADOPT APPROPRIATE SAFETY MEASURES WHEN INSTALLING THIS PRODUCT AT THE RECOMMENDED HEIGHT
For more information, click here.
-
In order to satisfy your requirements, we need to know how your wall is constructed. Please email us the following:
– Outer wall brick or block; brick size if non standard
– Facing: brick, render or cladding
– Cavity width: 50mm, 100mm or something else (or solid wall) – how deep can the S Brick penetrate
– New build or retrofit
– When you order something, please provide your address, phone number and "safe place" for the postman
– In order to perfectly match your bricks, you will need to send us bricks
-
Click here to download our AfS S Brick Product Sheet
-
Click here to download our Technical Specifications
Brick Slip Facing 100mm Cavity
Occupies the space of 1 brick and the 100mm cavity behind. The brickslip is secured with a fireproof sealant.
Chamber dimensions:
L235mm D175mm H85mm Brickslip 18mm
£36 + VAT + Shipping
Brick Slip Facing 50mm Cavity
There are two types of AfS S-Brick for 50mm cavities. To give the birds enough space, one version occupies 1.5 bricks and the 50mm cavity – often works for timber-frame.
The other occupies 2 brick lengths and works for where the bond does not have a half brick present.
Chamber dimensions:
L347.5mm D130mm H85mm Brickslip 18mm OR
L440mm D130mm H85mm Brickslip 18mm
£38 + VAT + Shipping
Rendered Facing 100mm Cavity
Expanded metal is riveted to the front to provide a surface that can be rendered. The entrance piece is made of concrete.
Chamber dimensions:
L235mm D175mm H85mm Entrance ~ 18mm
£36 + VAT + Shipping
Rendered Facing 50mm Cavity
Expanded metal is riveted to the front to provide a surface that can be rendered. The entrance piece is made of concrete.
Chamber dimensions:
L347.5mm D130mm H85mm Entrance ~ 18mm
£36 + VAT + Shipping





